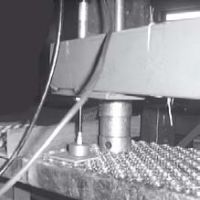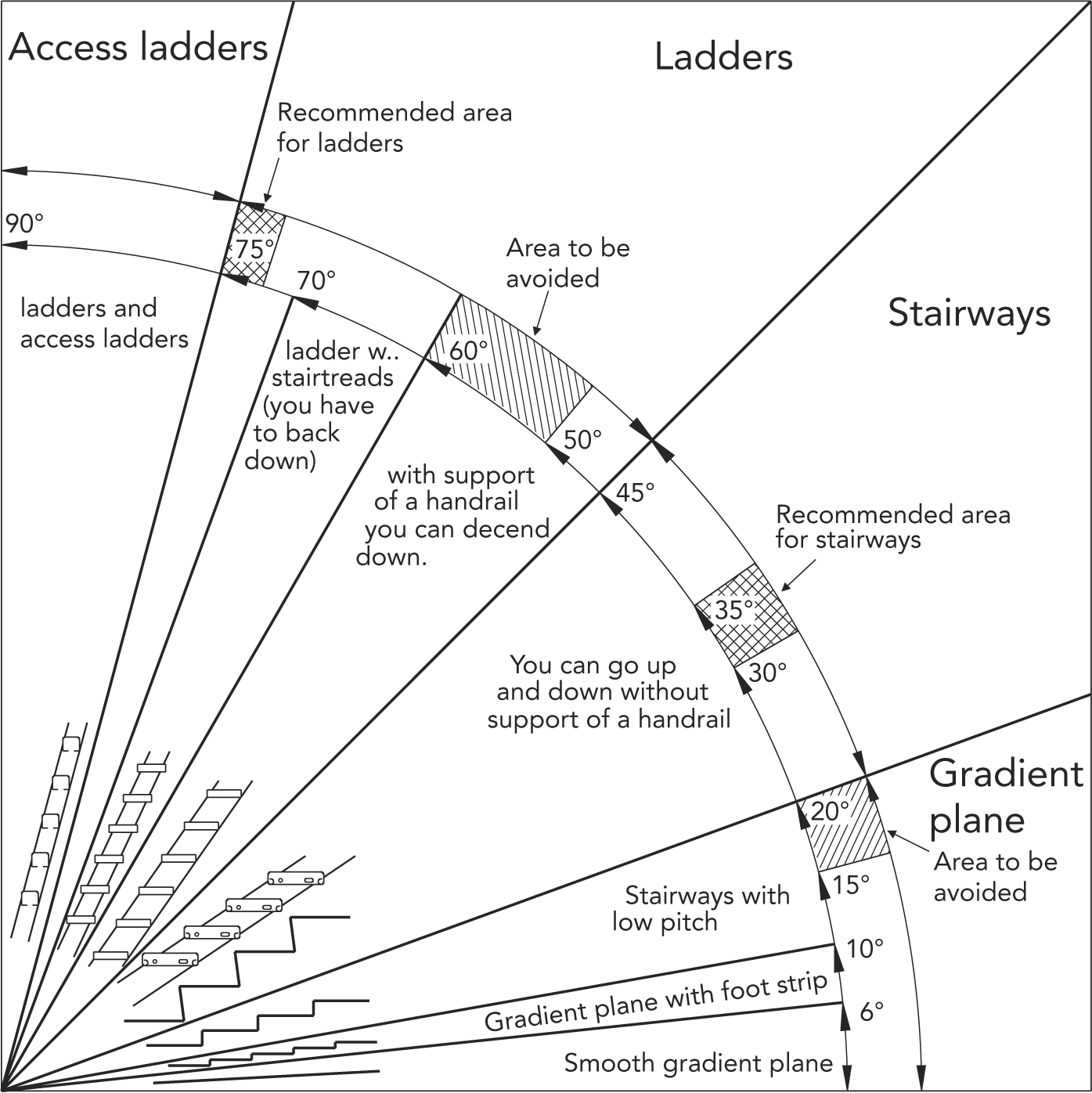Stair treads - guidance for industrial use

Control test of Stair treads - top flange
Source
BS/EN ISO 14122-1,2,3
Partial coefficients
(Safety)
Safety on load: 1.6
Permissible deformation
Span / 300 or 6mm whichever the lesser
Load criteria and requirements of stair treads - Industrial
BS EN ISO 14122-3: "Safety of machinery - Permanent means of access to machinery - Part 3: Stairways, ladders and balustrades", states concerning stair treads:
| 4 | General safety requirements concerning materials and dimensions |
| 4.1 | The materials and dimensions of constituent elements and construction mode used shall meet the safety objectives of this standard |
| 4.2 | The materials used shall be, themselves, by their nature or by a complementary treatment, able to resist corrosion provoked by the surrounding atmosphere. |
| 4.3 | Any parts liable to be in contact with the users shall be designed so as not to hurt or hinder (sharp corners, welds with burrs, rough edges, etc.). |
| 4.4 | Steps and landings shall offer satisfactory slip resistance to avoid any risk of slipping. |
| 4.7 | The structure and the steps shall be designed to satisfactorily resist the intended imposed loads. |
| 4.7.1 | For the structure the unfactored loads used in the industrial field, may vary from 1,5 kN/m2 for low density pedestrian traffic without load, up to 5 kN/m2 for low density pedestrian traffic with load or for high density pedestrian traffic. |
| 4.7.2 | Steps shall resist the following unfactored loadings:
If the width w < 1200 mm, then 1,5 kN shall be distributed over an area of 100 mm x 100 mm where one boundary is the leading edge of the nosing applied at the middle of the stair width; If the width w ≥ 1200 mm, then respectively 1,5 kN shall be distributed simultaneously over each of the 100 mm x 100 mm areas applied at the most unfavourable points spaced at intervals of 600 mm where one boundary is the leading edge of the nosing. |
The deflection between the structure and the steps under an unfactored load shall not exceed 1/300th of the span or 6 mm whichever is the lesser.
BS/EN ISO 14122-1, 2, 3
BS EN ISO 14122-1
Item 3.1 Access ladders
Fixed access ladder with rungs:
75°: < Angle ? 90°
Item 3.2 Ladders Fixed ladder with rungs:
45°: < Angle ? 75°
Item 3.3 Stairways
Fixed stairway with stairtreads:
20°: < Angle ? 45°
Item 3.4 Access ramps
Fixed access ramp with slanting plane:
0°: < Angle ? 20°
Stairway pitch and width, etc.
For the purpose of designing a functional and safe stairway there are recommendations, guidelines and codes of practice that have to be met. Below we have collected an extract of the most important ones that may be helpful at project stage.
BS/EN ISO 14122-1 - Selection of permanent walkways between two levels.
Recommended pitches for the walkways, stairways and access ladders mentioned below are shown jointly in fig. 1.1

Fig. 1.1 Graphical representation of suitable pitches for ladders, stairways and gradient planes.
